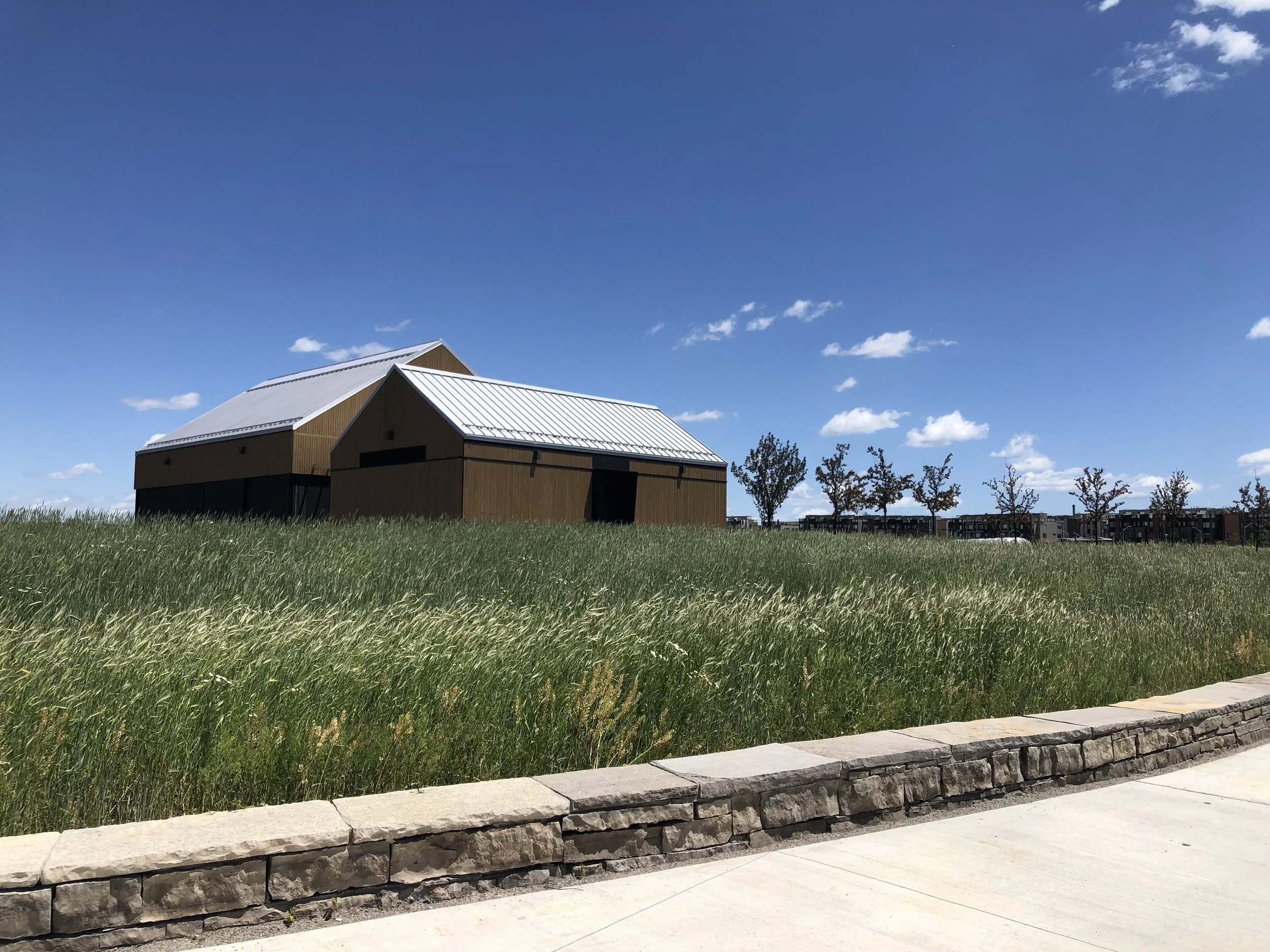1
2
3
4
5
6
7
8
9
10
11
12












Toronto, Ontario
SHIFT was engaged by Canada Lands Company to refine and oversee the implementation of a master plan for a new Downsview Park Urban Farm space. The 4-hectare site provides facilities for events, new infrastructure and servicing, and large areas laid out for agriculture fields. The site is supported by pathways, planted areas and low impact design features to support ecological function and integration with the greater significance of the Downsview Park landscape.
The design of the site worked to place a functioning farm operation within an urban context, paying careful attention to showcasing the front of house farm work while hiding back of house operational areas. The changing topography of the site, soil conditions, wind, circulation, and desired growing layouts all contributed to the final plan. The landscape highlights unique agrarian elements (the furrows archway, stone walls, hedgerow plantings, etc.) while ensuring that the edges of the site blend into the surrounding suburban and park contexts.
Throughout the project, SHIFT led a group of subconsultants to design service and visitor access points, circulation, an event pavilion, and growing fields. The project also presented a unique opportunity to explore a progressive planting plan that increases ecological function, provides stormwater management, creates a desirable microclimate, and can evolve through succession over time.